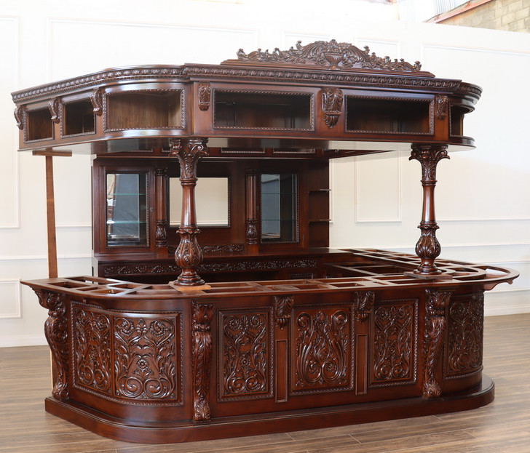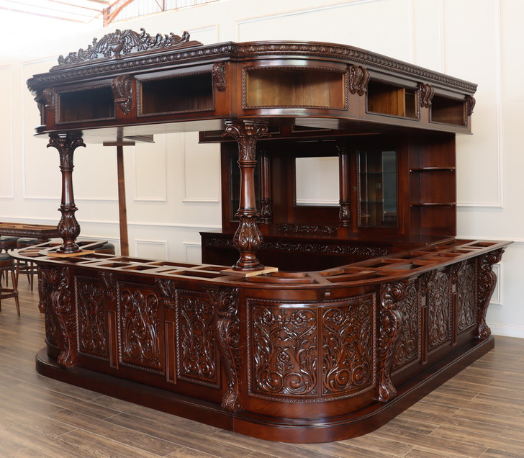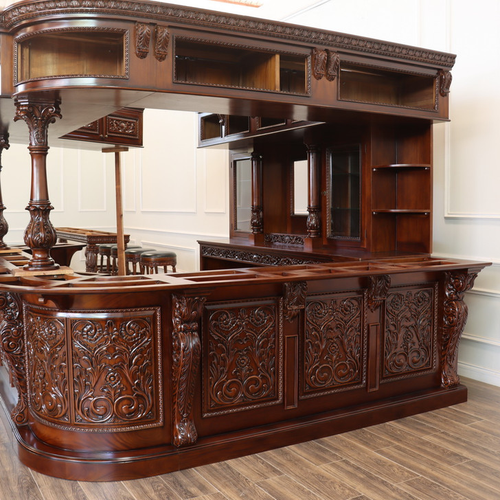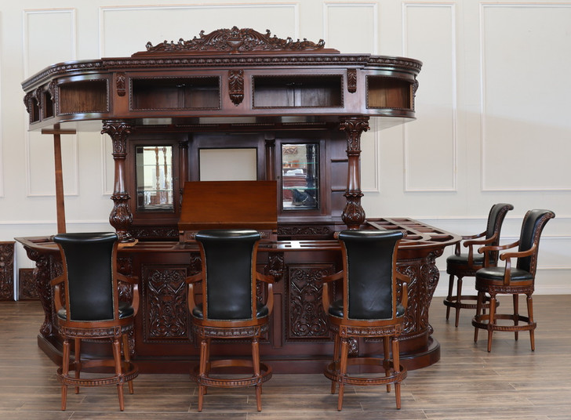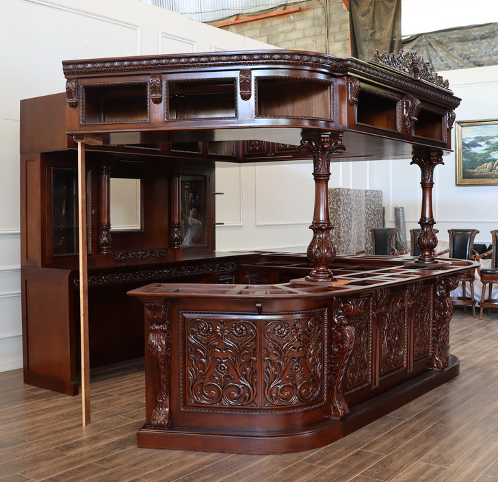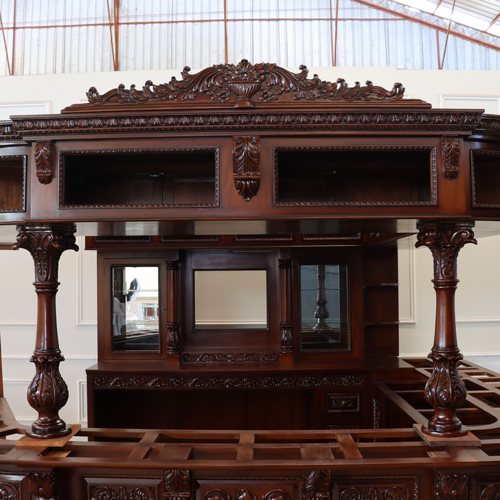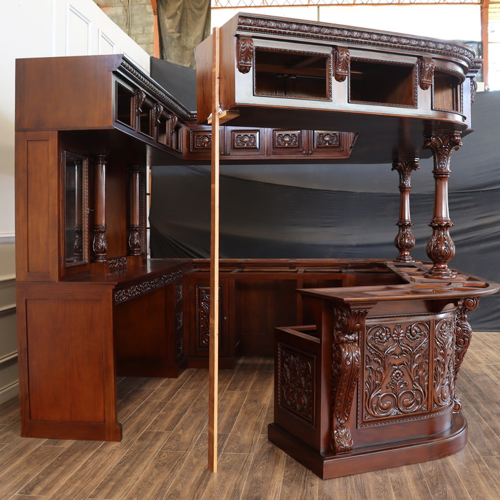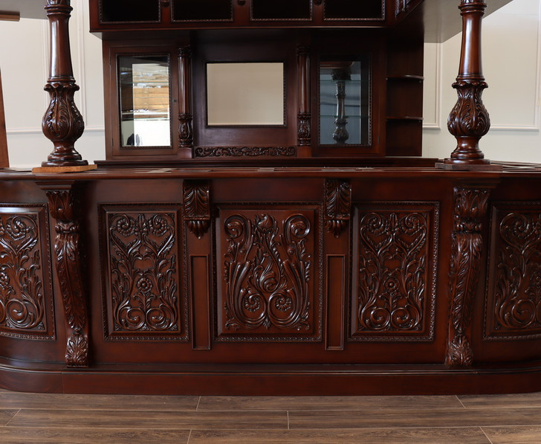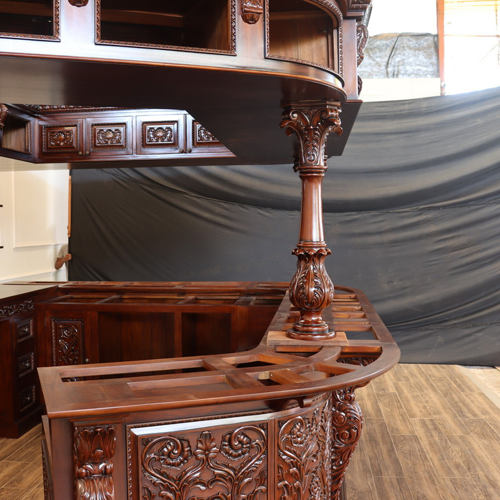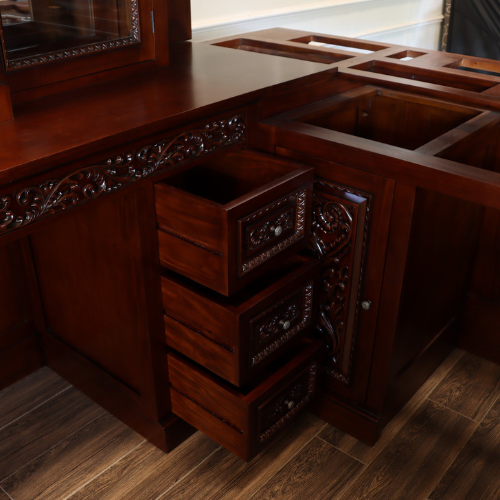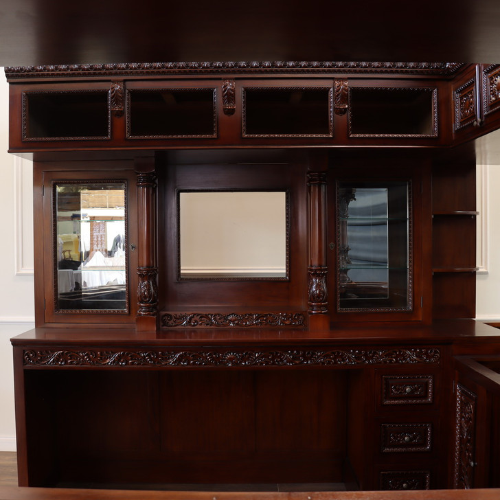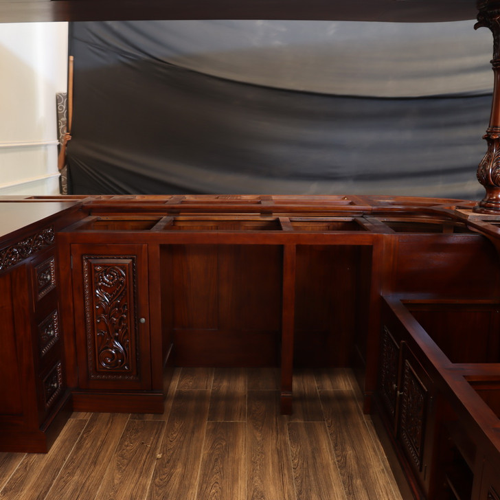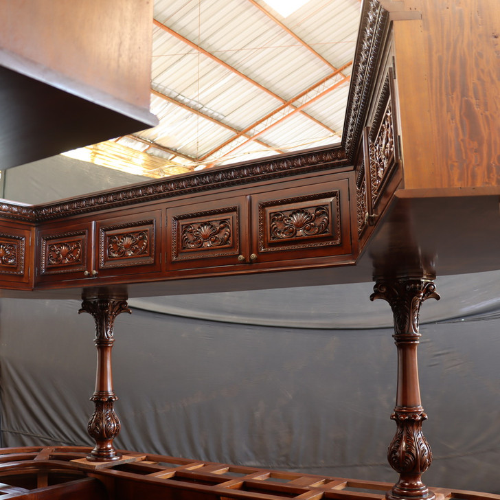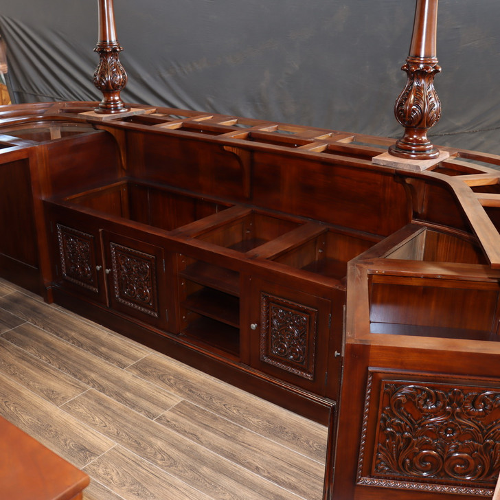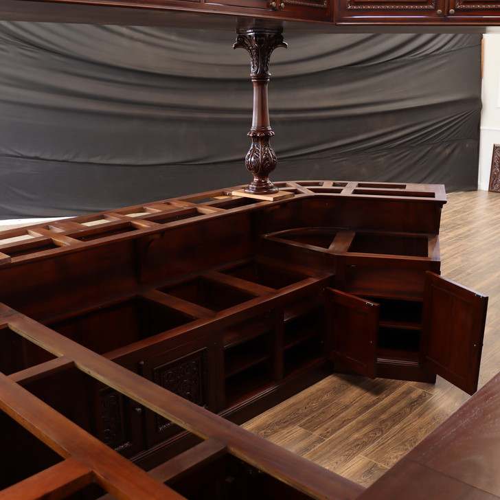Custom-made Carved Canopy Saloon Bar (Poznan)
Mahogany Millworks
- SKU:
- MBWJLIONBAR-CUSTOM-S-POZNAN
- Condition:
- New
- Availability:
- MADE-TO-ORDER - Production Lead time 4-7 months (Fully customizable by size, finish or design)
- Shipping:
- Calculated at Checkout
- Width:
- 10ft 9"
- Height:
- 97"
- Depth:
- 10ft 9"
Info
SKU:MBWJLIONBAR-CUSTOM-S-POZNAN ,Condition: ,Availability: ,Shipping:
Description
Dimensions: W 10'9" x D 10'9" x 97" H inches
Features:
- Per approved drawings and layouts
- With the wooden carved door on the interior of the canopy as per latest requirement
- Stain: TBD
- Finish: TBD
- Solid mahogany construction
- Handcrafted
- Tongue & Groove joinery
- Kiln dried wood
1. Note that we need the INSIDE depth of the bottom cabinetry to be 24" except for the long side which needs to be 25" depth to accommodate the freezer drawers that will go next to the ice maker.
Noted and understood, we can make the internal depth of the bottom cabinetry in 24”, except for the long side which will be 25” to accommodate the freezer drawers.
2. The height of the service upper counter will be 42"
Since we plan to build the bar without the marble top, please inform us the thickness of the marble that you are going to use, so we can build the counter top frame accordingly, to make the total height in 42”
3. The height of the inside front working counter where the sink goes will be 25" tall.
The same case as above, please inform us the thickness of the marble that you are going to use, so we can adapt the height of the counter top frame, and make the total height of the working top to fit the sink in 25”
4. The height of the inside front angle section counter will be 30" tall.
We also need to know the thickness of the marble that you are going to use, so we can make the total height of the front angled section in 30”
5. The opening inside dimensions in the back bar bottom section that houses the 3 refrigerators needs to be 35" tall x 24" deep x 72" wide.
Noted and understood, we will build the back bar with the space for the 3 refrigerators in 35" tall x 24" deep x 72" wide.
6. For the inside upper bar section, we do want to go with solid doors as most recently quoted. (no stained glass panels on the inside upper bar area)
However we do want all the stained glass areas as originally quoted on all areas of the back bar, (we are still using the existing stained glass from their old bar).
Noted and understood, we will build the bar with the solid wooden doors on the internal side of the upper bar section, and we will prepare the space for the other parts for the original stained glass from the customer.
7. We will be sending you a drawing of the curves needed for the upper left and upper right corners of the upper bar section, as we are using the curved stained glass from their old bar in the new bar.
PLEASE SEND us your address so we can send you the template for the curves for the upper left and right areas that the existing glass needs to go into)
The size of the 2 stained glass panels on the left side are 9" tall x 17" wide. The size of the 2 stained glass panels on the right side of the bar are 9" tall x 35" wide see photo
The size of the stained glass in the center of the back bar is 21" tall x 26" wide see photo
Thank you for your information, please send the drawing for the curved parts into our workshop address as below:
CV. Mahogany Crafter
PIC: Eko Prasetyo
Jl. Raya Jepara Lebak KM 05
Ds. Wonorejo RT 04/RW 01
Kec. Jepara, Jepara
Central Java, Indonesia
56214
Phone: +62 291 4297000
8. See sketch of “western" style for this bar with the curved bottom and top sections...back bar to have same "western bar" details.
Thank you for sending us the sketch , we will use it as the reference to build the bar
9. The back bar will have the locking glass doors as previously quoted.
Noted and understood, we will keep the locking glass doors on both the upper side the back bar
10. For the front center panel of the bottom bar, customer will be supplying art for a coat of arms. We may not have that artwork until Feb 2023.
Please send us the picture of the customer’s coat of arm after you have it, and we can carve it on the center panel of the front bar as requested.
11. Stain color to be determined.
Noted and understood, we can wait to receive your further information for the stain color.
12. Anticipating final CAD drawings for all areas of this bar for approval
We can prepare the CAD drawing after we receive the order confirmation, we usually make the drawing with the sketch up or with the live size drawing (manually) for the items with carving like this.
13. Anticipating photos of construction and carvings during the production process for approval
We will send you the photos of the production process by email, firstly we will send you the picture of your bar after it is ready in the raw state-to get your first approval.
From the photos you can check the design of your bar, the constructions and the carving process, the dimensions for each part, the wood that we use to produce your bar etc. After we receive your approval we can continue with the finishing process, and we will send you the pictures of your bar again after it is ready in the finished state, and get your final approval before shipment.
14. Anticipating photos of the final bar prior to shipping
Sure, we will send you the final pictures of the bar in the finish state to get your final approval before we ship the order.

